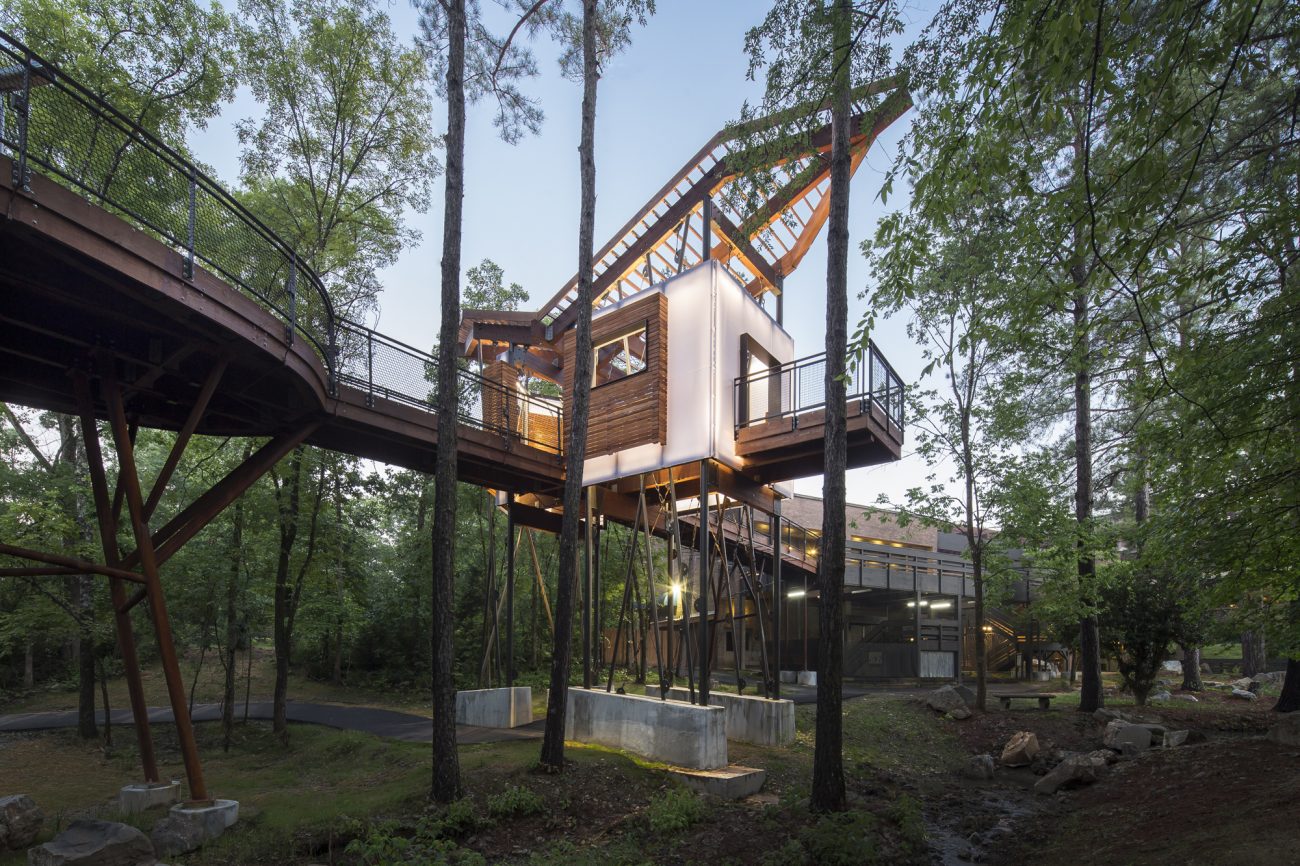WDD Architects has a century of experience working with both public and private entities to deliver quality design. Our seven lead architects are each responsible for a specific sector within the firm’s portfolio. These principals are supported by more than two dozen professionals at our offices in Central Arkansas and Northwest Arkansas to ensure the right experience and specialization for every project.
WDD’s Architect’s portfolio largely centers on civic spaces like city halls or convention centers, educational buildings, health care facilities, commercial offices, and correctional buildings facilities. Our firm completes projects of varying sizes and scopes, from minor additions or renovations to new large-scale facilities.
We actively design buildings that are environmentally responsible and energy efficient, and several of our architects are LEED accredited.
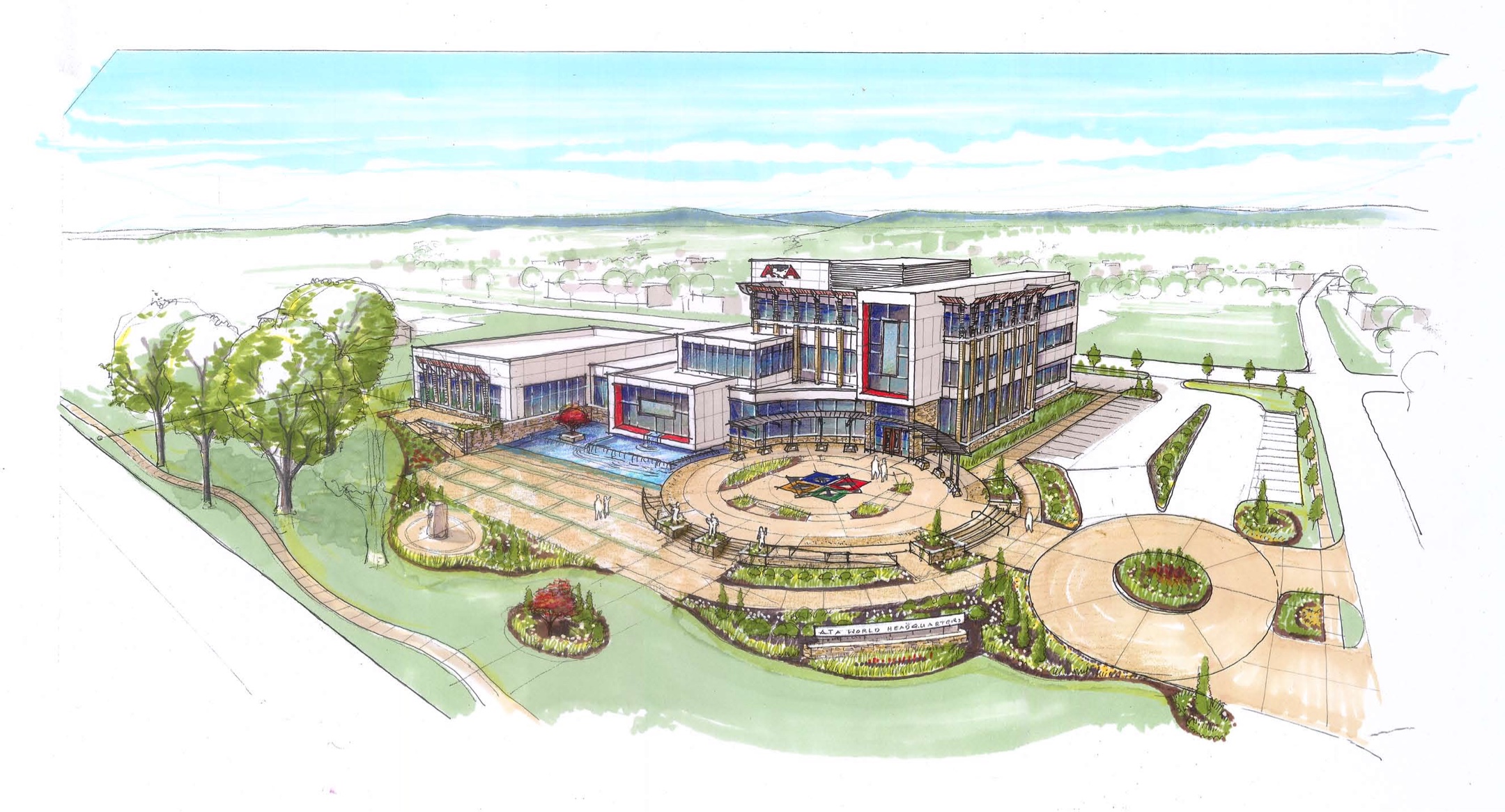
George Wittenberg and Lawson Delony founded what is now WDD Architects in a modest office in downtown Little Rock, laying the foundation for architectural services that would define the Arkansas landscape for generations. Since then, the firm has grown to more than 30 professionals in offices in Little Rock and Fayetteville.

In the 1920s, the burgeoning Wittenberg & Delony Architects mainly focused on residential projects, but later in the decade designed one of the most recognizable and significant structures in Arkansas, the Gothic Revival-style Little Rock High School (now Little Rock Central High School). At the time of construction, the school was the nation’s largest and most expensive high school. Early in the decade, with limited capital, George Wittenberg taught mechanical drawing and coached football at the school as Lawson Delony primarily managed the office.
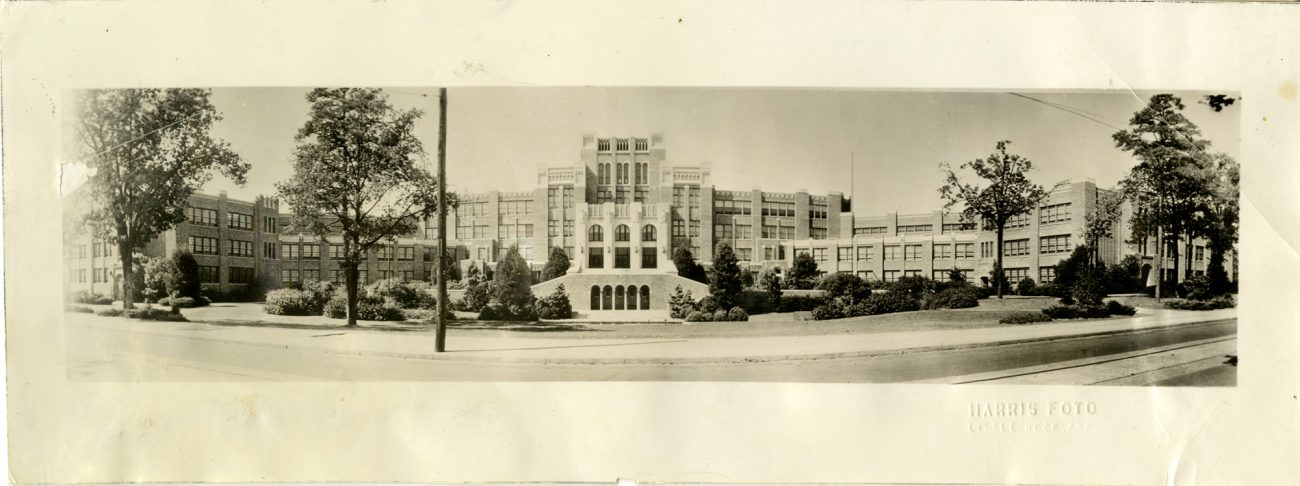
The firm grew in the 1930s to a staff of eight, with Wittenberg handling marketing and operations; Delony focusing on design; and new employee Julian Davidson producing working drawings. They also designed another iconic Little Rock structure, Robinson Auditorium. Through Wittenberg’s successful business development strategy, the firm helped clients acquire funding for their projects from federal grants and loans through the New Deal. As the firm diversified, work for higher education clients increased.
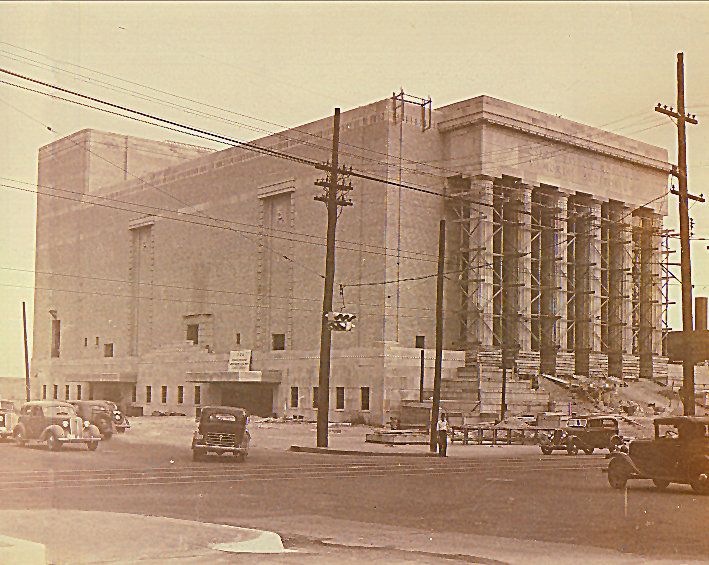
The 1940s brought change around the world that affected WDD Architects as well. With younger employees fighting the war, the firm’s remaining staff worked arduous hours to keep up with the volume of work, which included a ramp-up of military projects. The firm saw even more educational clients, and the commercial office portfolio grew substantially. The firm restructured in the late 1940s, with Julian Davidson being named a full partner. The firm name became Wittenberg, Delony & Davidson.
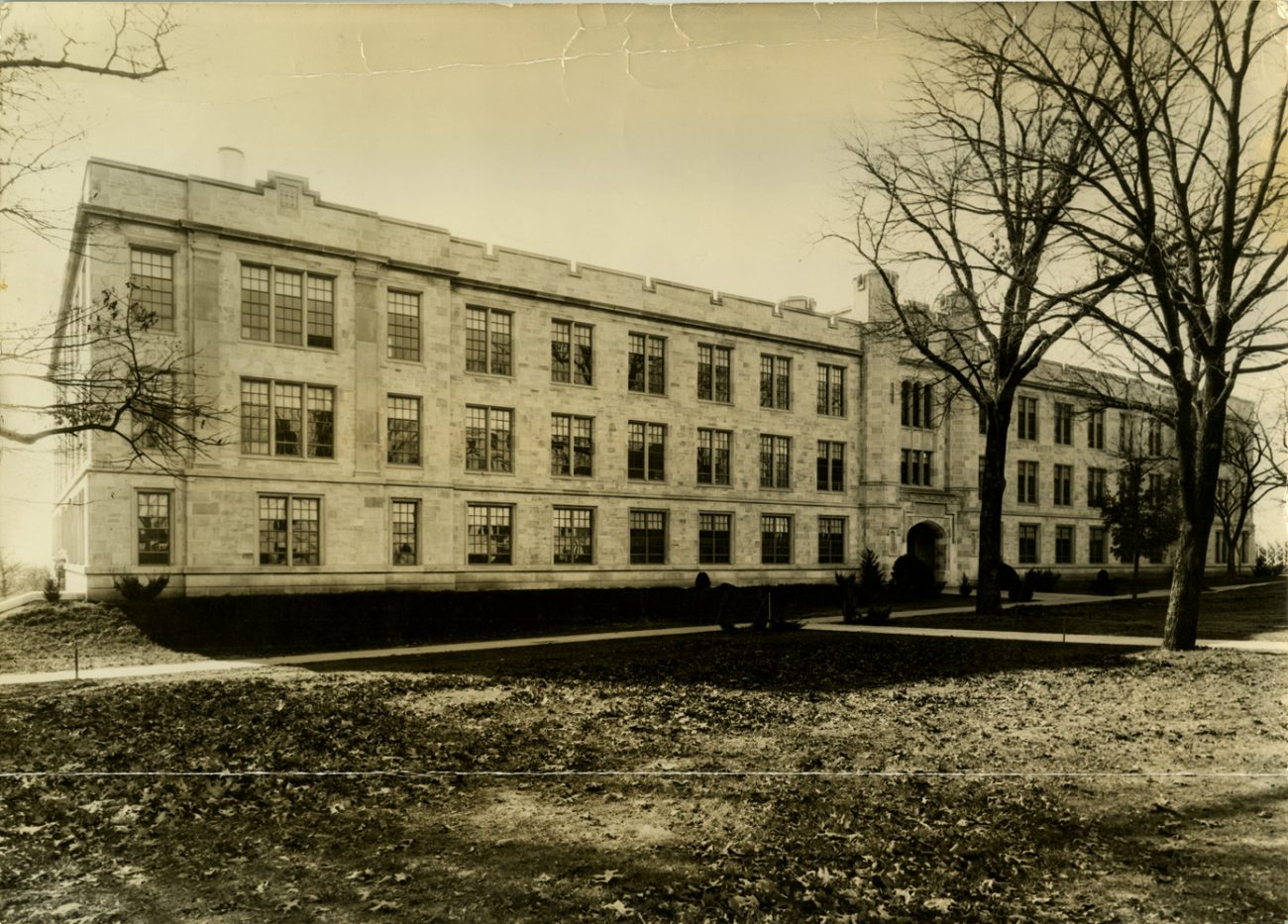
As the practice of architecture grew more complex in the 1950s, it became increasingly difficult for a single individual to provide comprehensive services. The firm responded by implementing a process by which specialized professionals handled design, drafting, planning, interiors, landscape design, and construction administration. Education projects remained the largest piece of WDD Architect’s portfolio, and by the end of the decade, the firm had incorporated to become Wittenberg, Delony & Davidson, Inc.
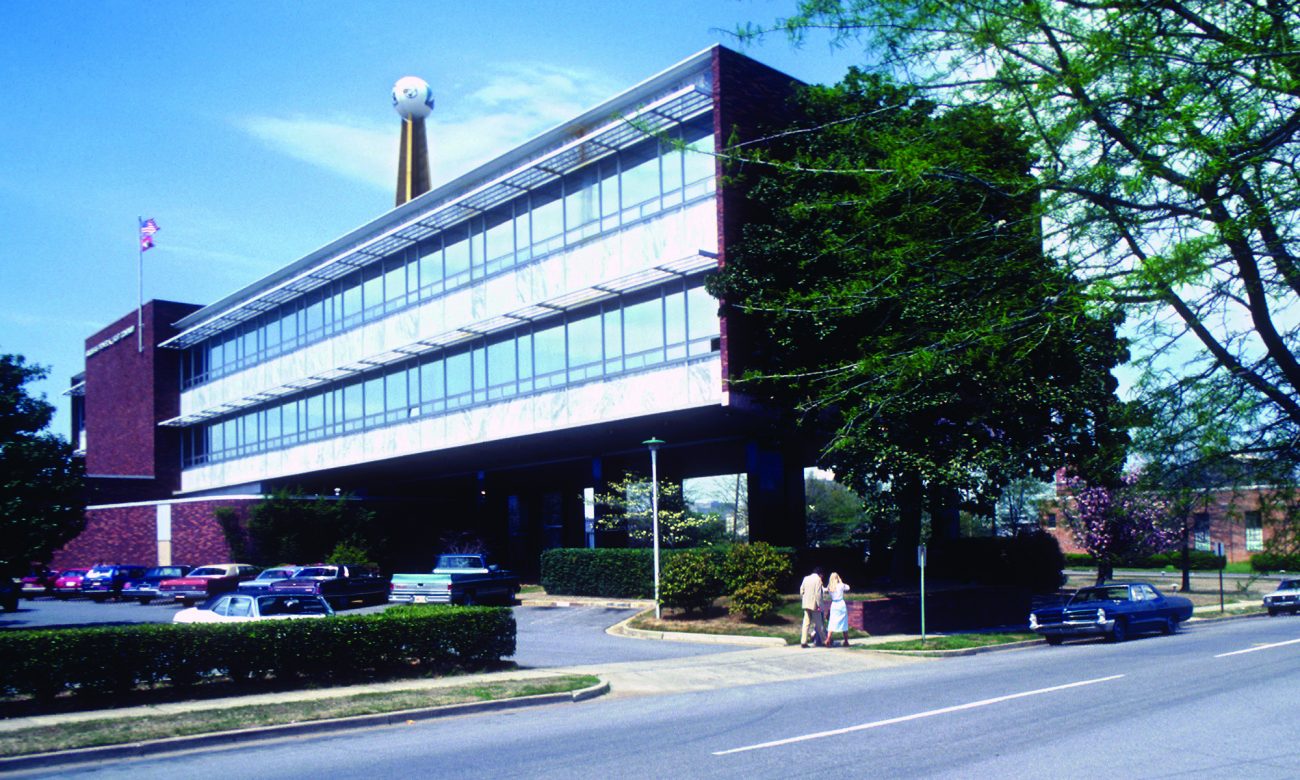
Gordon Wittenberg took over day-to-day control in the 1960s, following his father George’s retirement. Gordon focused on business development, and he grew the firm by maintaining strong relationships with existing clients and seeking out new clients. Repeat work remains important for WDD Architects today, with 50 to 75 percent of the firm’s yearly business coming from existing or prior clients.
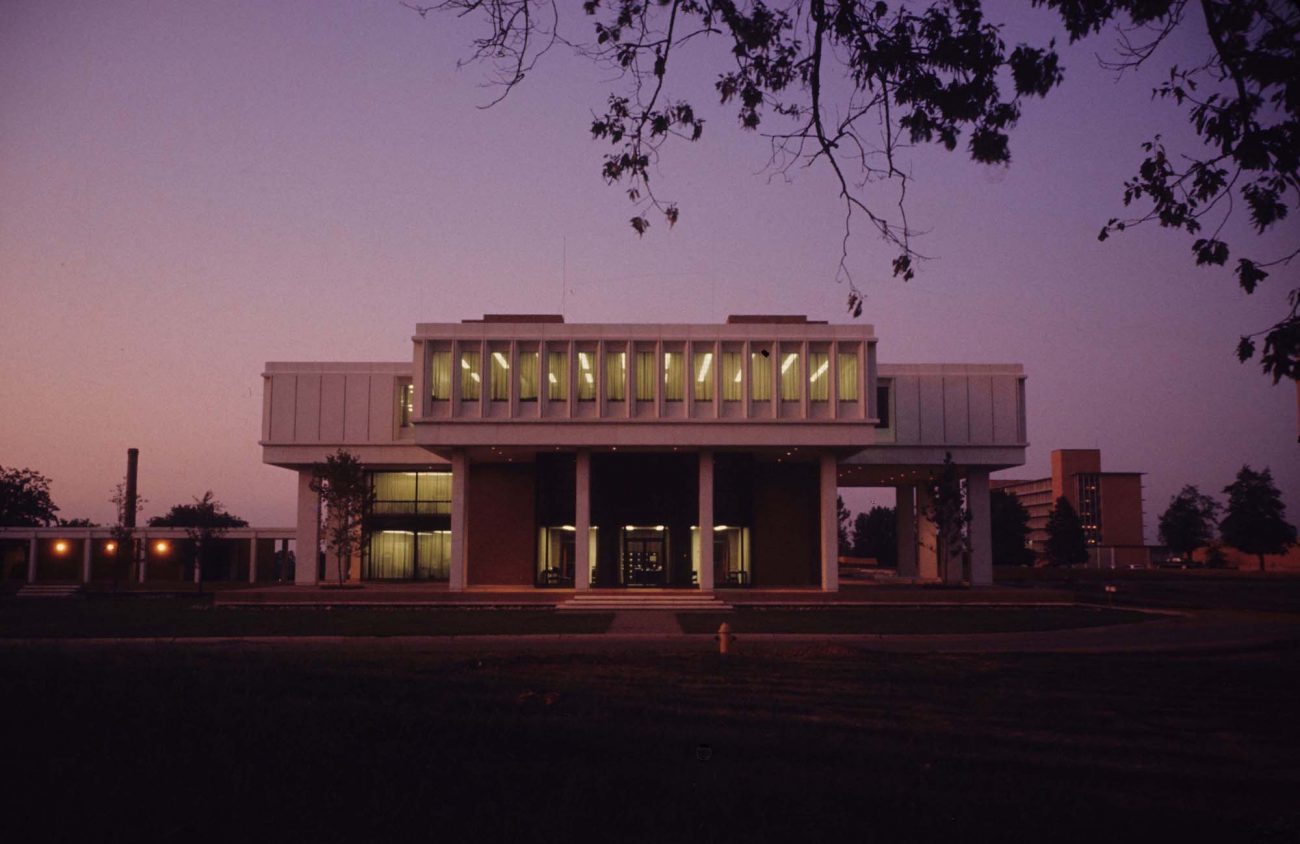
In the 1970s, WDD Architect’s design dramatically changed the Little Rock cityscape with construction of the Regions Center, the largest building in Arkansas at the time. The firm’s award-winning projects also included the new Student Union at the University of Arkansas at Fayetteville and Riceland Foods’ headquarters in Stuttgart. Tom Gray took over as president in 1976, restructuring WDD Architects to maximize efficiency and results for clients. With the restructuring, project managers began to lead key business sectors based on building types such as education and health care.

Workloads grew in the 1980s, and WDD Architects further streamlined its internal processes to be more responsive to client needs. Each project was led by a principal who directed a team of specialists from programming through construction. This process remains in place today. In 1987, Tom Adams took over as president, and WDD Architects saw significant growth in the corrections and hospitality sectors. In the 1980s, WDD Architects designed hotels in Atlanta, Chicago, Dallas, Destin, Florida and San Antonio in addition to Little Rock.
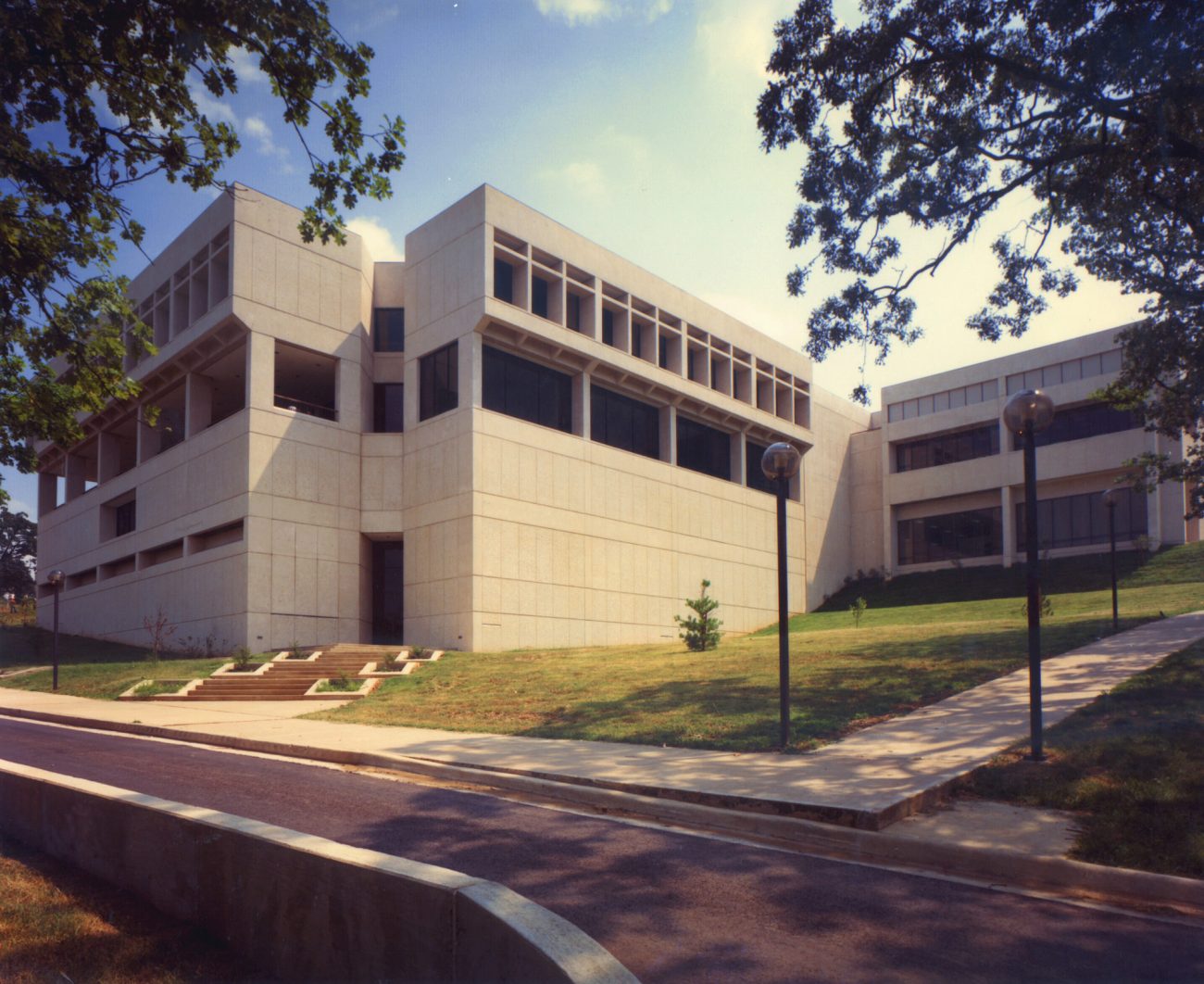
WDD Architects expanded to northwest Arkansas in the 1990s, opening its Fayetteville office in 1991. The Fayetteville expansion opened the door to expanded work for the Springdale School District and the University of Arkansas while expansion in the hospitality sector continued to be a focus. WDD Architects won design awards for the Pour House restaurant in Little Rock’s up-and-coming River Market District, and other large scale hospitality projects in the touch states. WDD Architects expanded services to include Interior design. The firm continued to win awards for academic and corporate clients including interior design awards.
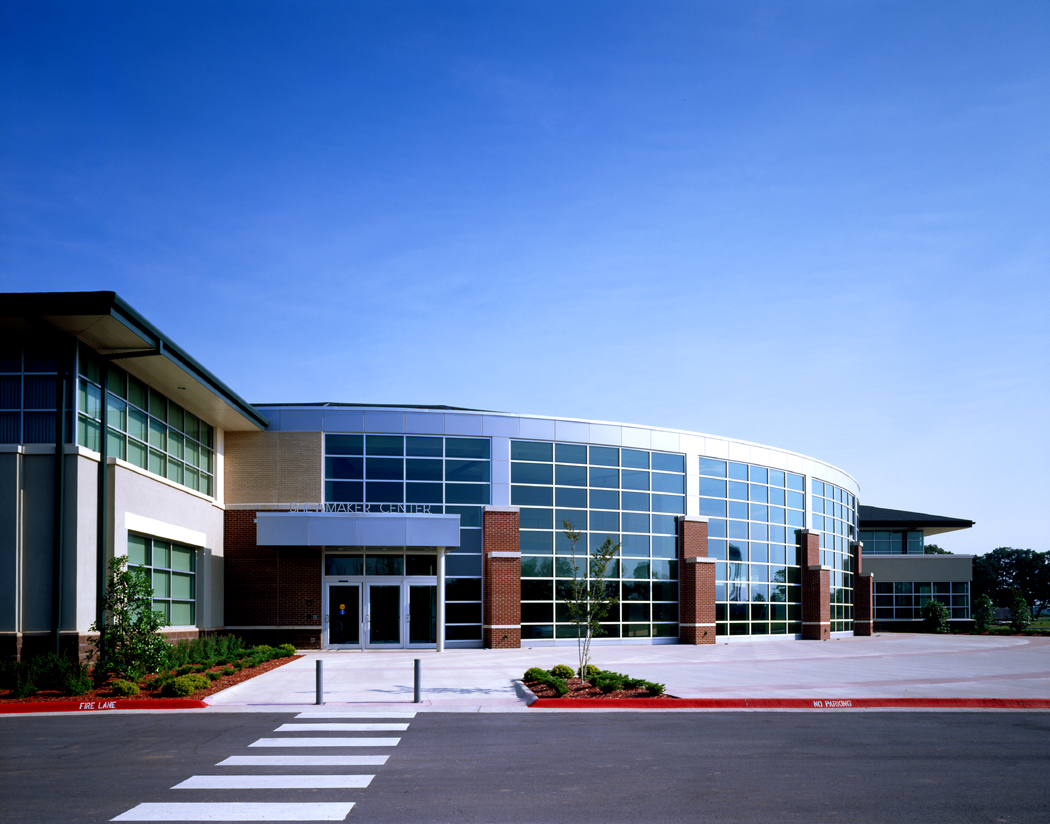
As president in the 2000s, Adams actively worked to grow business across the state, with WDD Architects spearheading a number of projects for the rapidly growing Springdale School District. In addition, the firm was responsible for the expansions of the Statehouse Convention Center in downtown Little Rock and the Hot Springs Convention Center. In this decade the firm also completed it’s largest project to date: the Diagnostic Unit at Malvern for the Arkansas Department of Correction.
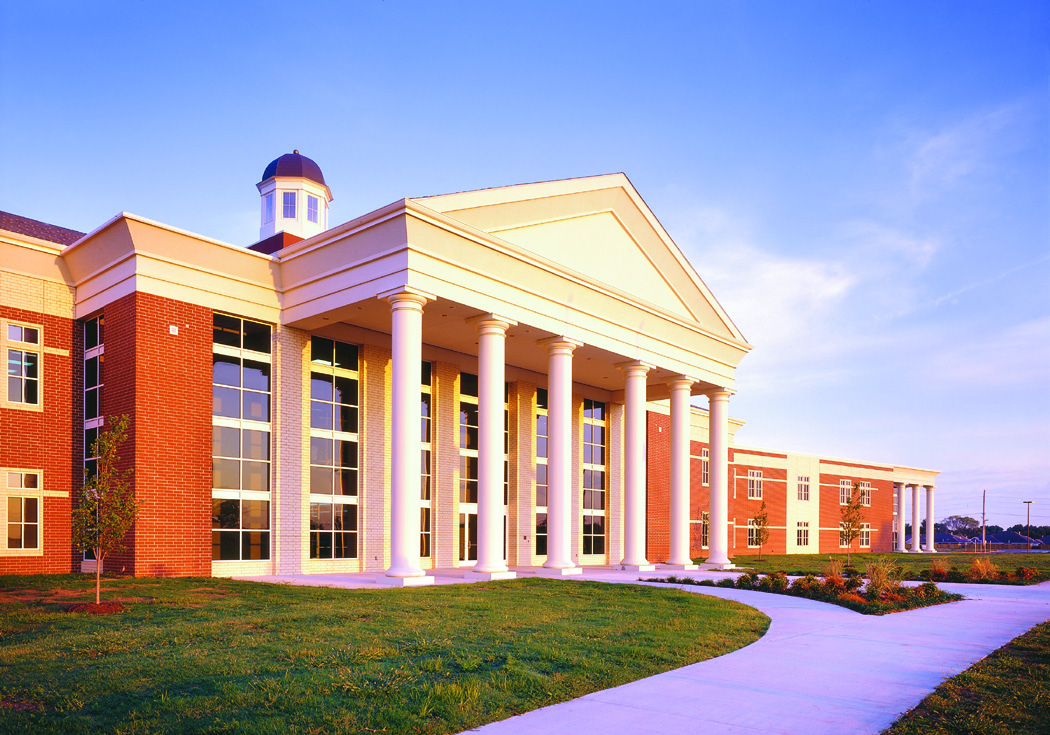
In 2012 Tom Adams stepped down as President of WDD to become the Chairman of the Board. Richard Alderman, manager of the NWAR office became the fifth president of the firm. Tom Adams retired in 2014. Work for the Springdale School District continued and expanded. Major projects for the UA Fayetteville Campus also expanded to include, Expansion of Razorback Stadium, Razorback Strength Training Center, John McDonnell Track, Tyson Indoor Track, Jerry and Gene Jones Family Student-Athlete Success Center, and the Billingsley Tennis Center. Academic projects included the renovation and expansion of G. David Gearhart Hall (an original WDD Building from 1946 as Ozark Hall) and the renovation of John A. White, Jr. Engineering Hall.
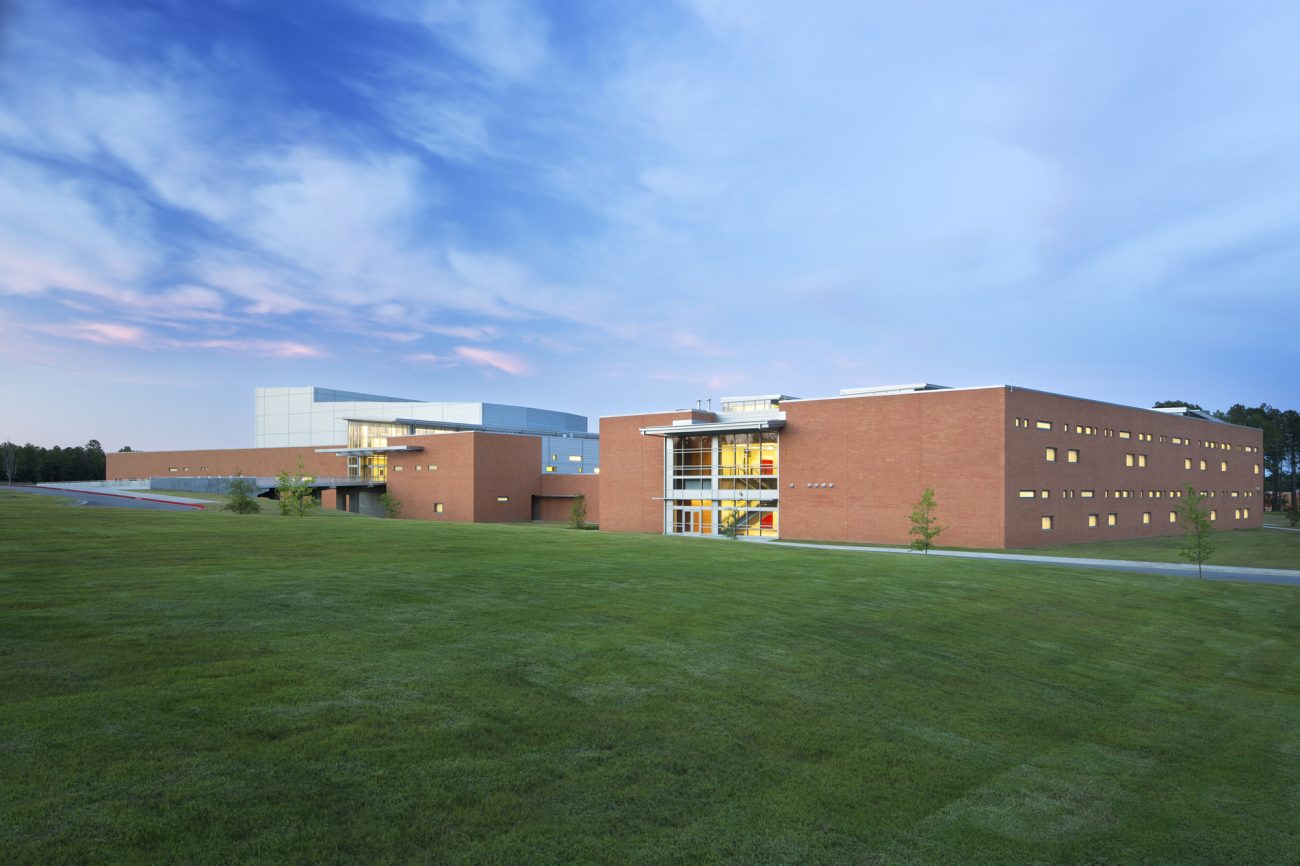
On January 1st of 2019 WDD appointed Chad Young as the sixth President. 2019 is the firm’s 100 year of continuous service in the State of Arkansas. Previously serving as the director of design for the firm, Mr. Young is responsible for recent and important additions to the WDD portfolio: First National Bank in Jonesboro, Mid America Science Museum in Hot Springs, ATA World Headquarters, Ronald McDonald House and Heart Hospital, Encore. Mr. Young hopes to lead the firm through the 125 year celebration recognizing continued excellence in service to our clients while promoting quality design in the communities we live in as well as the communities we serve and need to serve.
