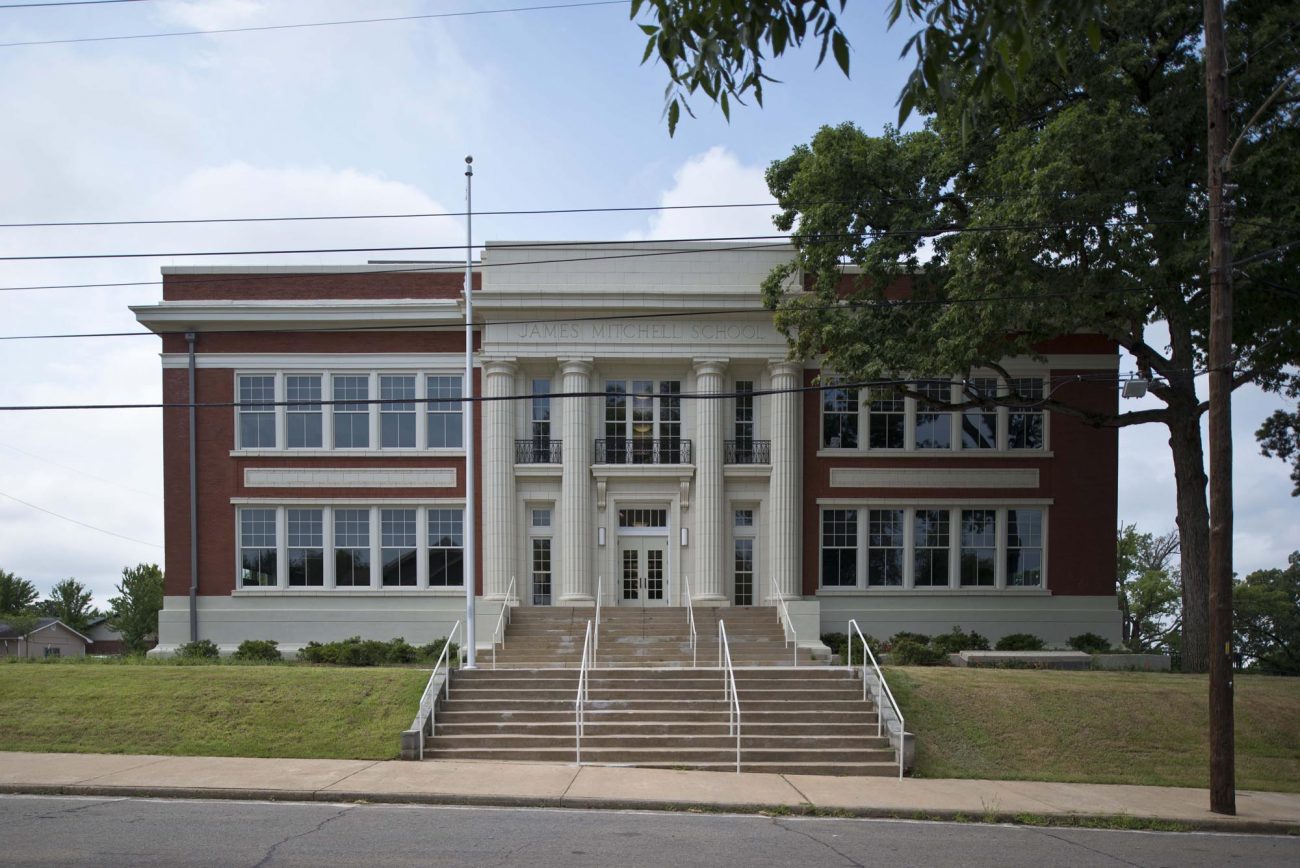
The James Mitchell School is a historical school building with its original construction in 1908 and additions in 1910, 1915 and 1952. The North elevation is a Neoclassical Revival. Two non-contributing buildings were built in 1987 with four classrooms and one classroom 1992 building.
The rehabilitation included preserving the horizontal banding and rafter tails on the original 1908 Prairie style and 1910 addition and the four half fluted shaft Tuscan columns on the 1915 addition along with the terra cotta entablature with a cornice, frieze, and architrave. The limestone sills and lintels were preserved and cleaned. The pediment that serves as the second-floor balcony remains in its original state with its decorative guardrail. The existing windows were removed and replaced with nine over two stationary windows that resemble the double hung windows that were originally designed by Charles Thompson. The 1952 addition remains a cafeteria on the first level and the three classrooms above the cafeteria have been renovated to two classrooms.
The existing interior and exterior doors were replaced with new matching solid core wood door types. The existing lead-based painted interior pressed-tin ceilings were removed and replaced with new pressed-tin ceiling and crown to match. All new wood floors were installed in the public hallways, corridors, and stairs with a new wood base to match throughout. The stairs and railings were preserved and an extension was added above the handrail for current code requirements.
A newly enclosed steel framed link building was constructed to tie the nationally registered building to the 1987 and 1992 buildings. The link provides handicap accessibility to each building and an elevator was installed in the 1910 addition in order to have access to each floor in the three-story historical building.
These improvements are substantial yet in-keeping with the historic style of the original structure. This once tired and dilapidated structure has new life. The restored structure is home to a new school that is breathing life into its surrounding community. A community that very much welcomes all things new and life-giving.